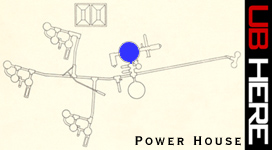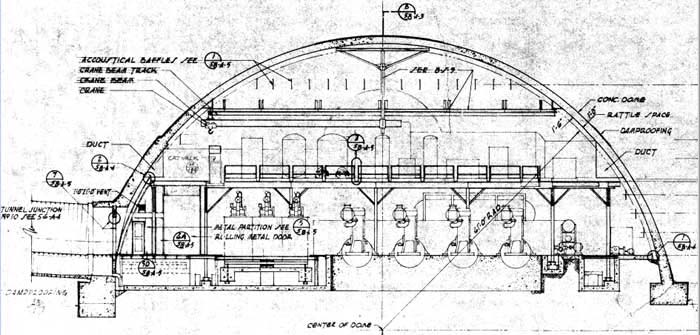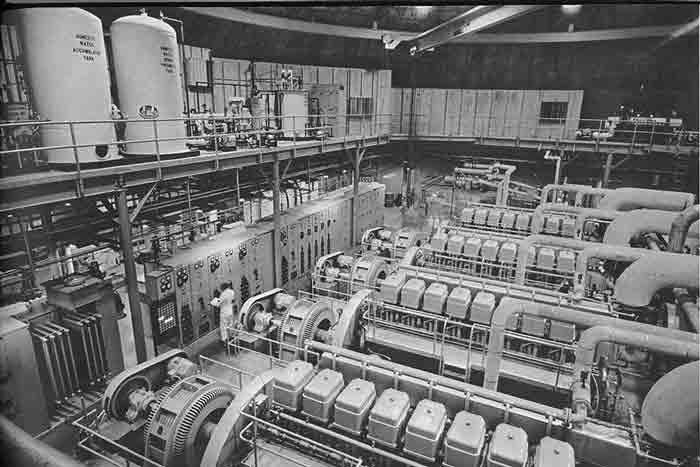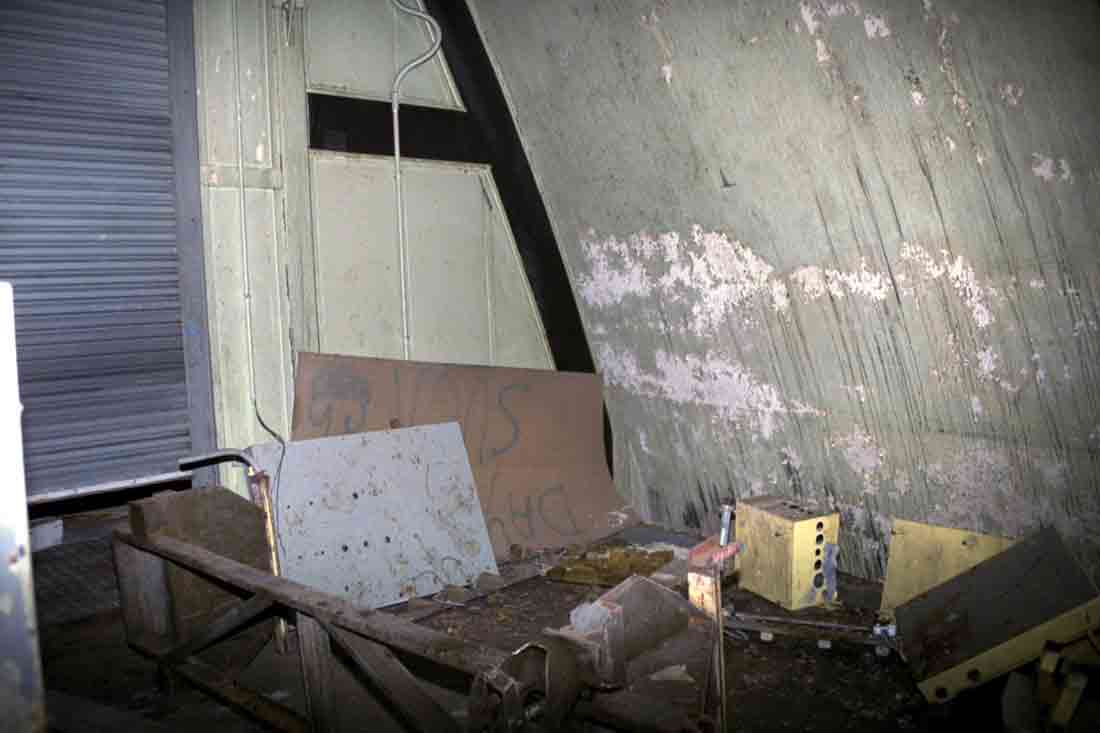|
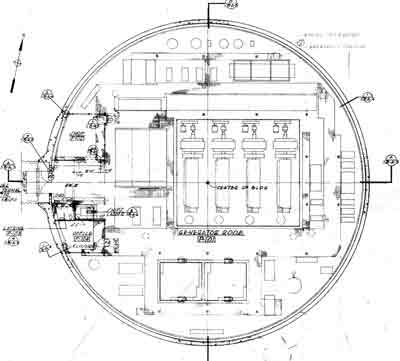
Fig.
10 Power House
The
generators at the Lowry sites were offset from the center.
Placement of the generators varied widely from squadron to squadron.
|
If
the Control Center is the brain of the Titan complex, the Power House
is the heart. While the Control Center orchestrated the
functions of the Titan, the Power House provided the means to carry
out operations.
The
2nd and larger of the 2 domed structures of the Titan I complex at
130' in diameter and 54' in height, the Power House was a massive
concrete and steel reinforced structure that contained 4 diesel
generators and switchgears to supply the entire complex with
electrical power.
The
Power House also housed cooling equipment for the generators, a
massive water treatment system and many other services such as
compressed air, deep water wells and air handling to supply both
itself and the generators. The Power House was very loud and
dangerous with the generators and compressors and all the other
equipment running in chorus and with a large array of various drive shafts
and belt assemblies spinning at high speed waiting to mutilate anyone
lapse about safety.
There
was acoustic baffling surrounding the mezzanine and at the apex of the
ceiling (see below) but it strikes one as ineffectual given the size
of the room and the equipment. As the Power House was so dense
with equipment, that alone may have served to break up the din more
effectively than a few rows of cellulose panels.
The
above photo shows an operational view of the Power House taken from
the mezzanine level looking in the general direction of the fresh air
intake which was located behind the large tanks at the upper left of
the picture. You can see how the Airman is dwarfed by the
equipment around him.
The
arm of central pivot crane can be seen at top and of course the diesel
generators dominate this photo as they do the entire room. The
generators were manufactured by Worthington and each could produce
1000 kw of 2400v 3-phase power at 60hz. This capacity was
capable in 1960 of providing electrical requirements to a community of
5000 people. Of course that was before the whole house became
wired and crammed with electrical appliances like big screen TVs and
microwaves. Today's households would of course suck up far more
power than the average 60's household.
|
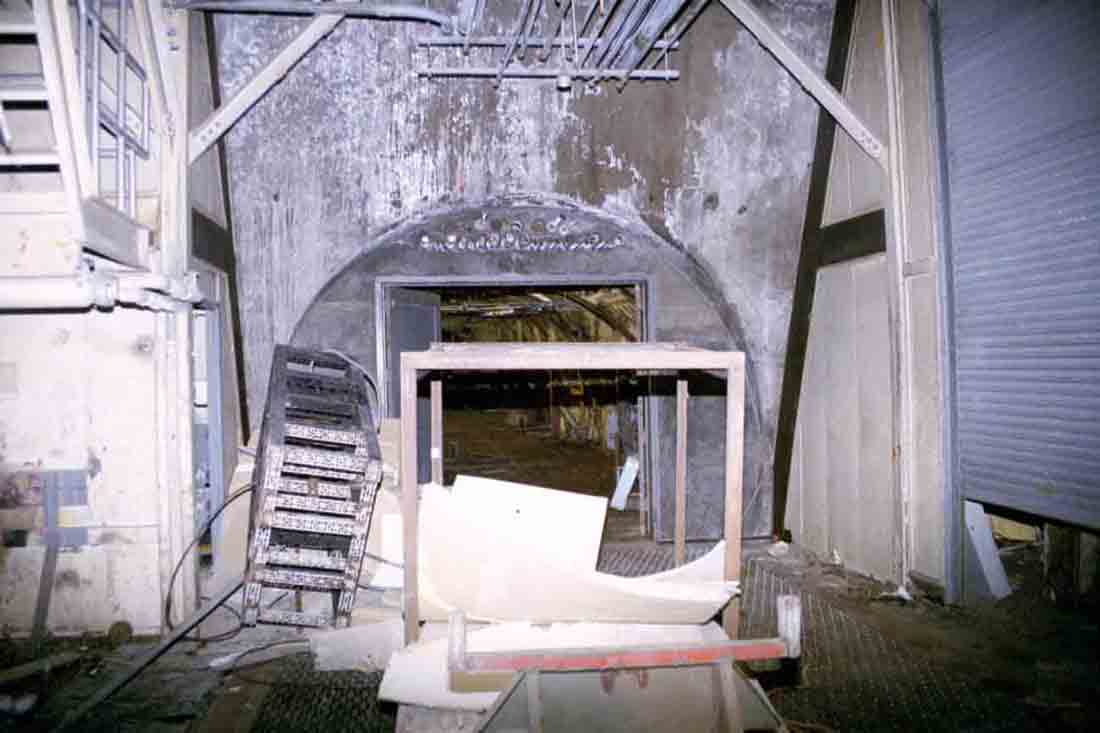
Looking
from inside the Power House towards tunnel junction #10. A lot of
junk lies all around. Stairs up to the mezzanine are partially
visible at left and a small shop with a rollup door is on the right.
A doorway to a small latrine is located at left behind the stairs and
blocked by piles of acoustic tiles and other junk. When I finally
cleared a path back there I found the urinal and toilet smashed like
most other porcelain fixtures in the complex. How rude.
|
Looking
into the Power House you can see that even a good flash cannot
adequately penetrate the darkness. All manner of debris clutters
the floor where the generators once sat. Most of it is just old
piping, insulation, nuts, bolts, wire, plywood and of course
asbestos. The water treatment system was enormous and some of
the large tanks are visible on the left in the image below.
|
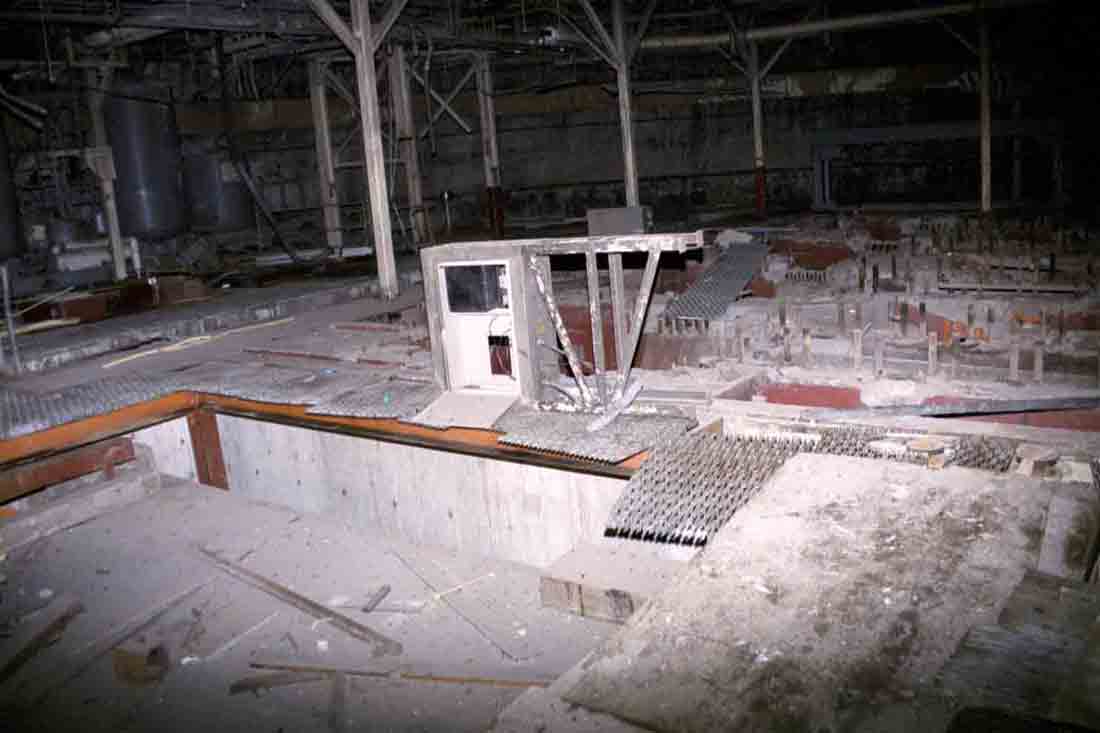
Footing
in the Power House was treacherous. Scrappers made quite an
obstacle course of the place. My first visit to this area made me
very paranoid of falling through holes in the floor that were covered
over with rotting plywood. Deep trenches run around the generator
pads to provide access for piping and exhaust to and from the
generators. At the bottom of these trenches (as you'll later see)
was some extremely nasty looking water.
|
Though
most equipment was long gone, some larger items requiring shock
mounting and vibration damping left very obvious footprints in the
Power House. The chillers and ice banks had massive suspension
systems to not only keep them from harm in an attack, but also to
prevent them from shaking the place with heavy vibration during
operation as shown below.
|
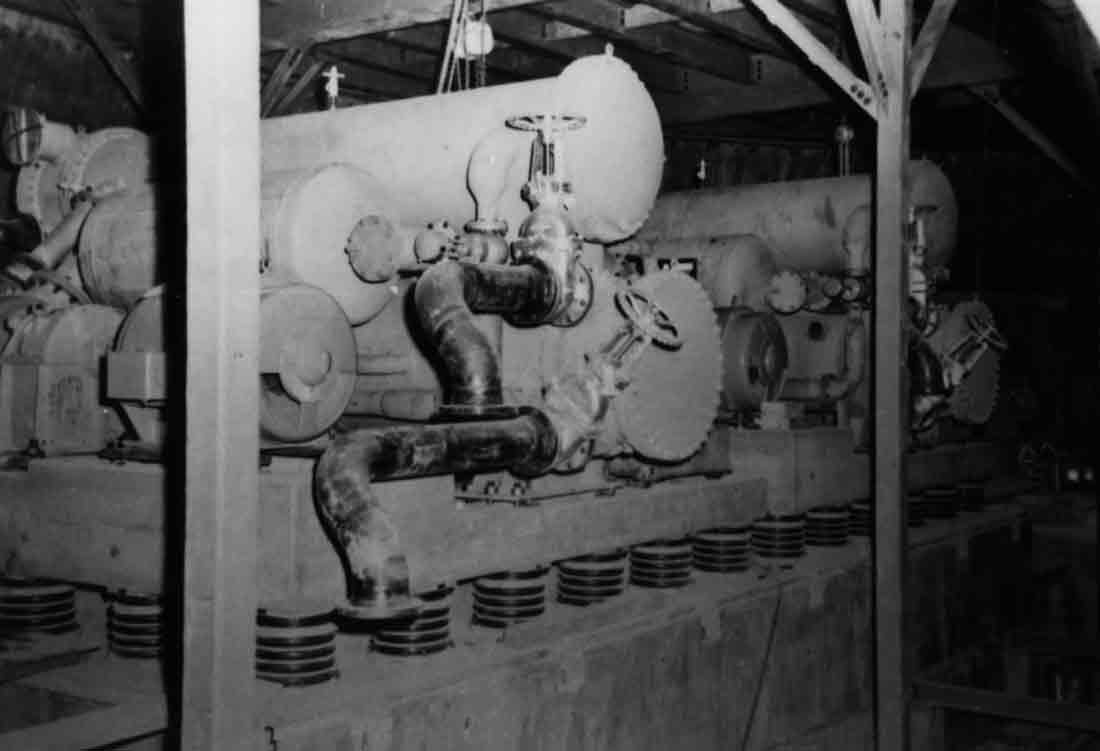
Construction
photo of the water chillers. Best educated guess sees these units
keeping the generators running at the proper temperature. The
"feet" you see supporting the chillers are comprised of a
multi-layer sandwich of rubber and steel disks to arrest vibration as
well as help protect from outside forces. Steel grating around
these units has not yet been installed. (see next photo)
|
|
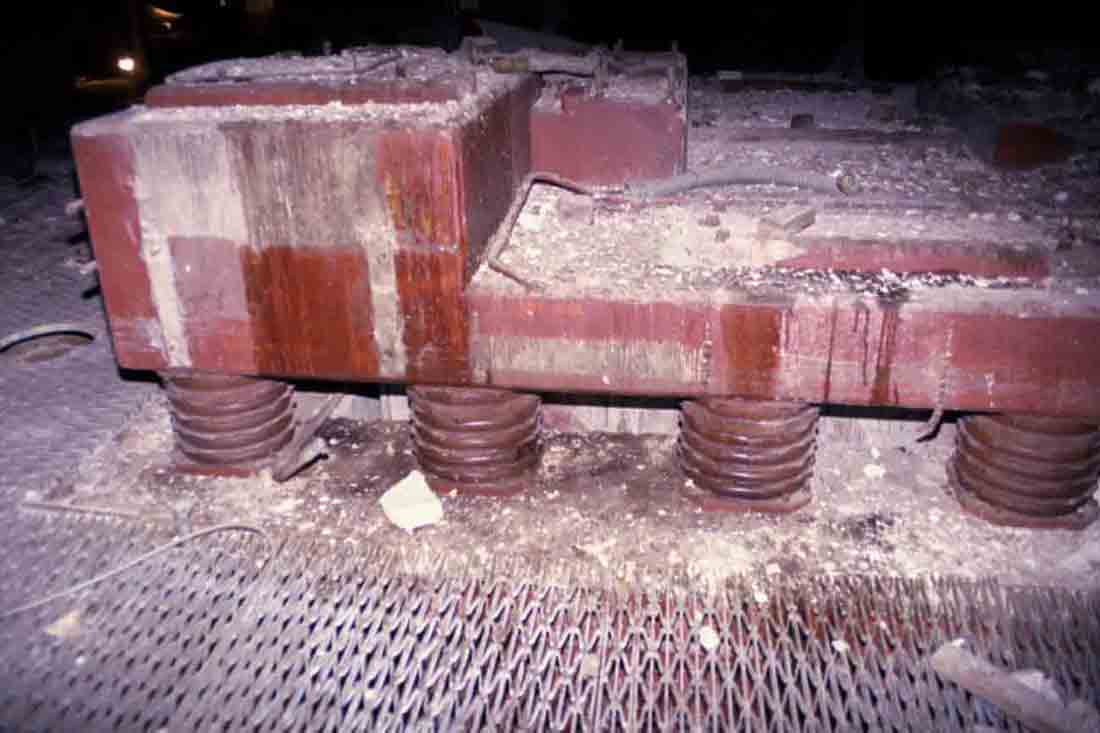
Like
a lot of other equipment, the water chillers were removed for sale or
re-use. This is also a nice shot of the powdered asbestos (and a
big chunk!) covering this entire area.
|
|

Operational
or construction photo taken from the mezzanine level showing the ice
banks (at lower left) and diesel generators and their motor control
panels. Behind the control panels there was the process water
system which dominated the upper quadrant of the powerhouse. The
process water system was basically a massive water softener which took
water directly from the wells (raw water) and softened it before it
entered the complex water systems.
|
|
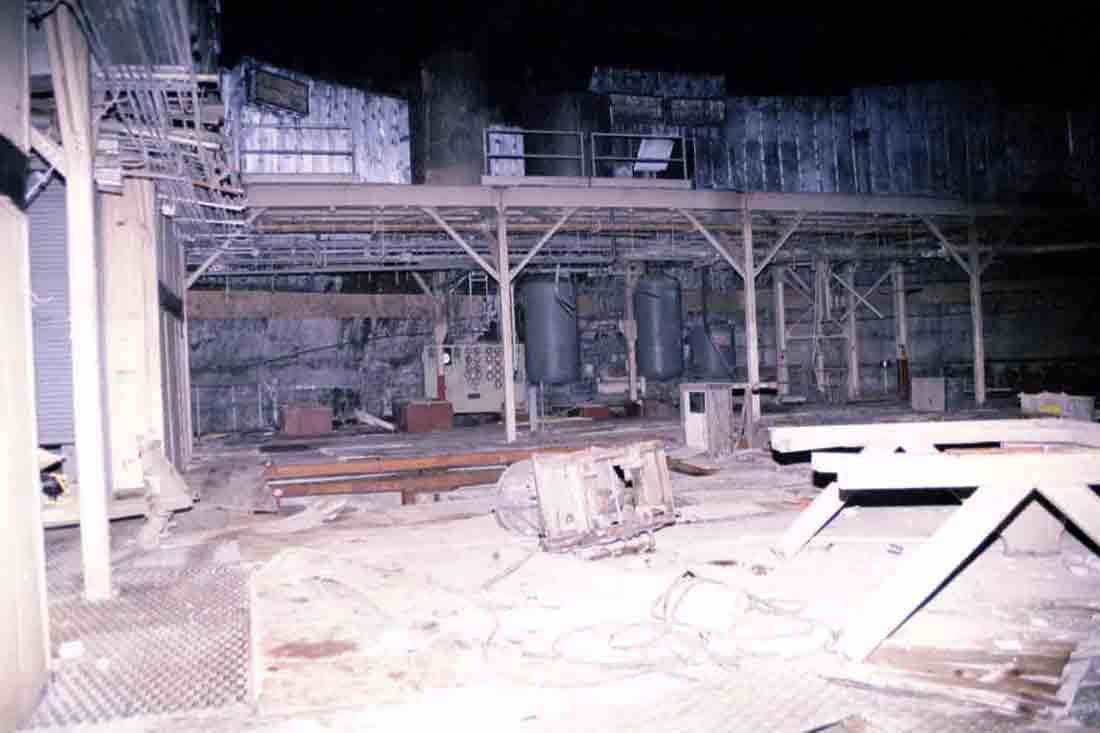
A
present-day view of the above region only taken from the floor.
Tanks on the mezzanine are about the only identifying features as just about everything else is gone. This shot
looks in the direction of the Air Intake tunnel which is on the
mezzanine level but not very visible in this image.
|
There
was a small office in the Power House with a nearby latrine (behind the stairs)
in the Power House. It was very messy having become a depository
for old pipe insulation (both fiberglass and asbestos plaster), pipe
hangers, odd bits of steel and other junk. It was in this room I
made the most interesting discovery when I found approximately
5000-10,000 pages of original Technical Order publications strewn about
and buried under a large pile of junk.
It
appeared that someone had decided to keep the very nice binders that
the TOs had been kept in and simply opened each one and hastily dumped
its contents onto the floor where they became buried under the
mess. It was pure luck that I found them at all-- I was
collecting binders of maintenance logs for the diesel generators that
were laying on top of the mess when I found stacks of paper underneath
the junk as well. The more I dug, the more I found, including a
nearly complete (only missing one page) dash-1.
The
dash-1 is basically an executive summary and user's manual for the
Titan I weapon system, detailing the purpose and operation of the
complex including general maintenance, safety, nomenclature and the
launch procedure. Also among the pages were field maintenance
manuals for the launch and facilities consoles, maintenance
checklists, guidance system manuals and many other illustrated
manuals.
I
have been cleaning and scanning these documents to preserve
them. Many pages were damaged or destroyed by water, mildew or
other ravages of time, but most can be largely
recovered. It is my intention to preserve these historical
documents and make them freely available for research.
|
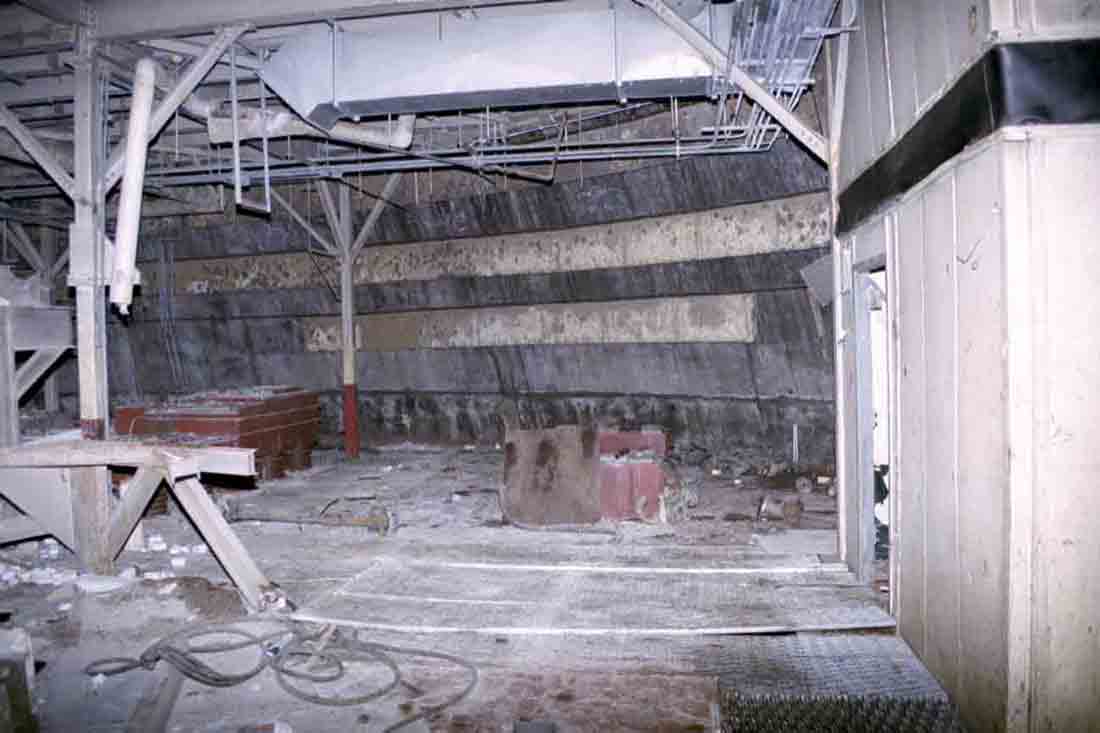
Looking
toward the chiller banks (now empty pads) past the office at left.
|
|
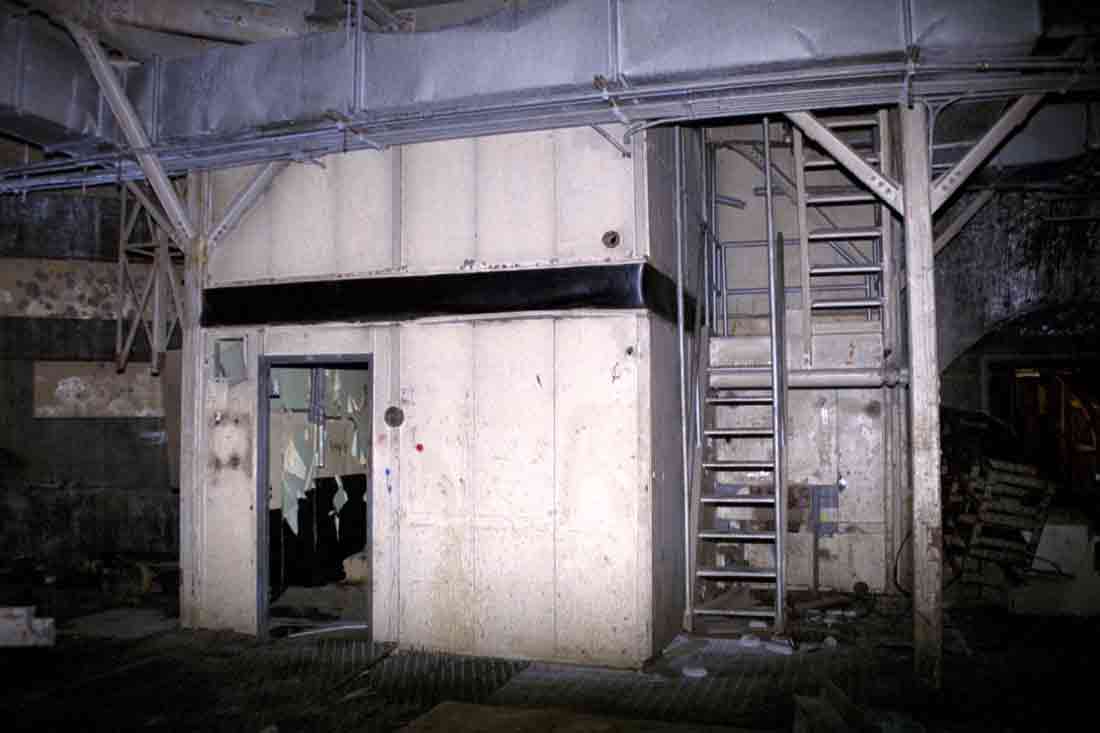
The
office and stairs (actually a "ship's ladder" which was
horribly steep) where the archeological "dig" was made.
This room yielded the cache of technical manuals which I'm still working
to clean and scan years later. (yes, I'm that slow)
|
|
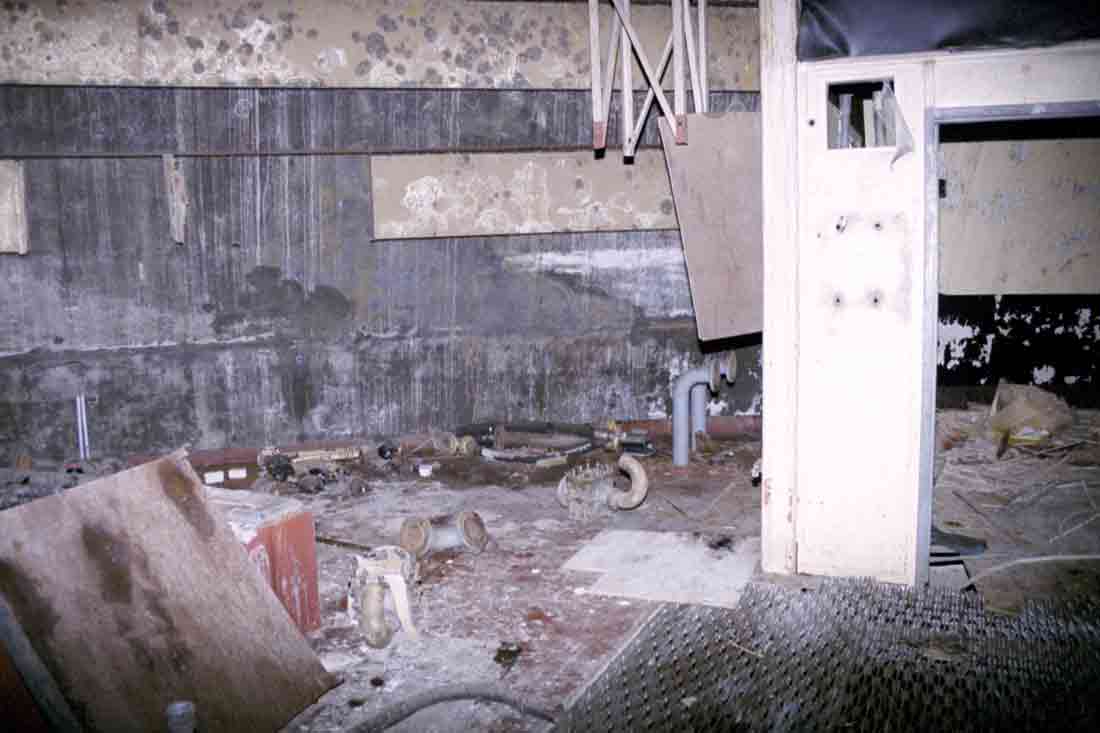
Outside
the office, more trash and asbestos. The pipe trench with its
steel grating leads right into the office door to a hole covered with
flimsy plywood. This trap almost snared me on several
occasions. Inside the office lies a mess of insulation, pipe
hangers and other debris discarded during the salvage operations.
|
There
was a small maintenance shop to the left of the entrance as one enters
the Power House. Aside from an old boiler there was not much in
here when I arrived. I like to think there were probably spares
and/or tools in here for the most part. I have not seen an operational
photo of this area so its uncertain as to what was in here.
|
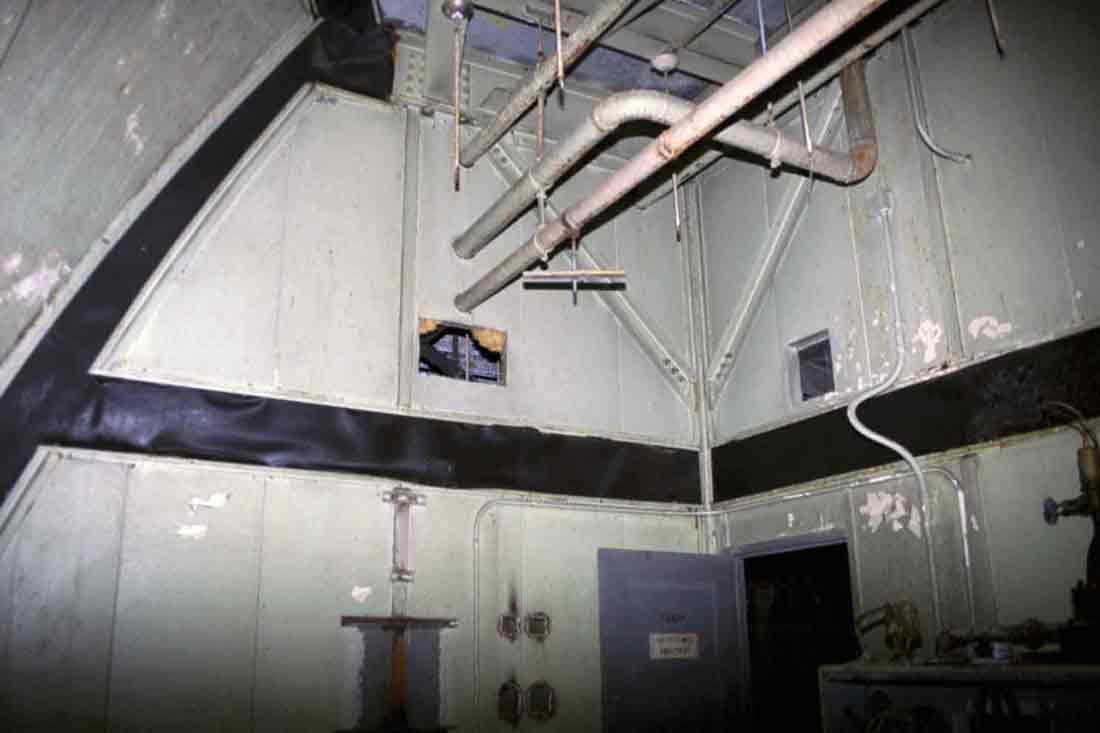
Inside
the maintenance shop. Note again the 12" of rattle space
provided between structures and sealed with black neoprene. The neoprene seals were as always
remarkably undamaged (for the most part, some were deliberately cut in
places) and looked brand new. A electric boiler unit stands at the
right of the photo.
|
|
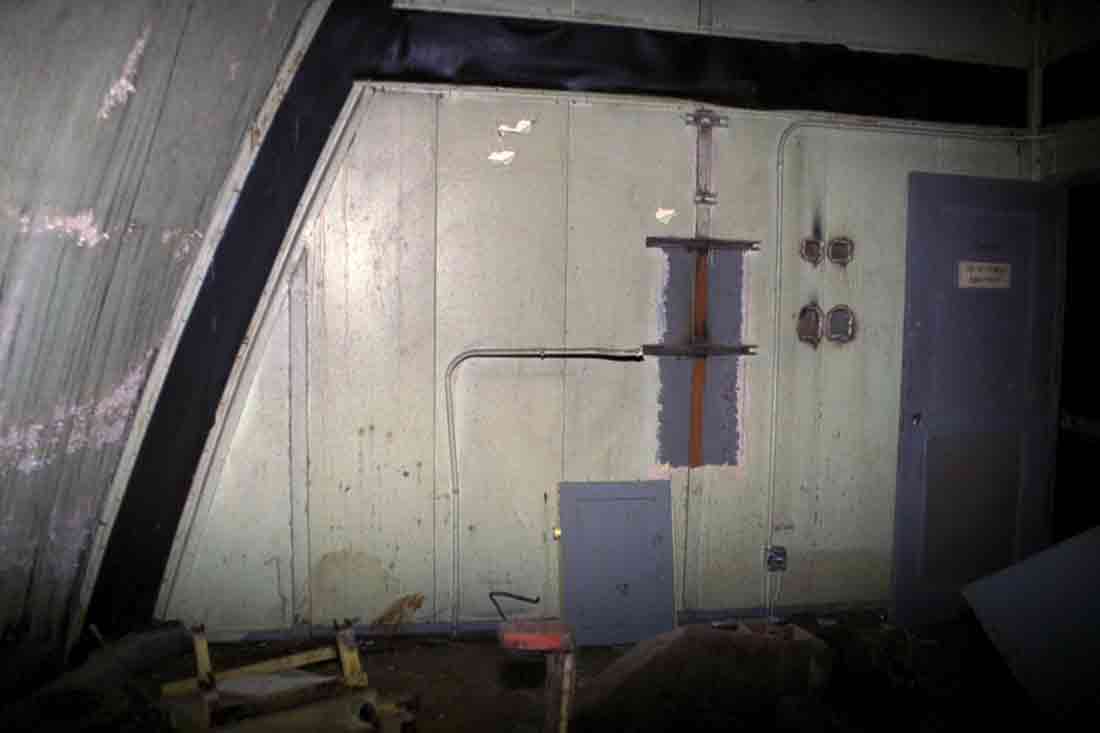
This
shop is now crammed with junk moved from the main tunnel junction,
though this picture was taken before all the junk arrived.
|
|
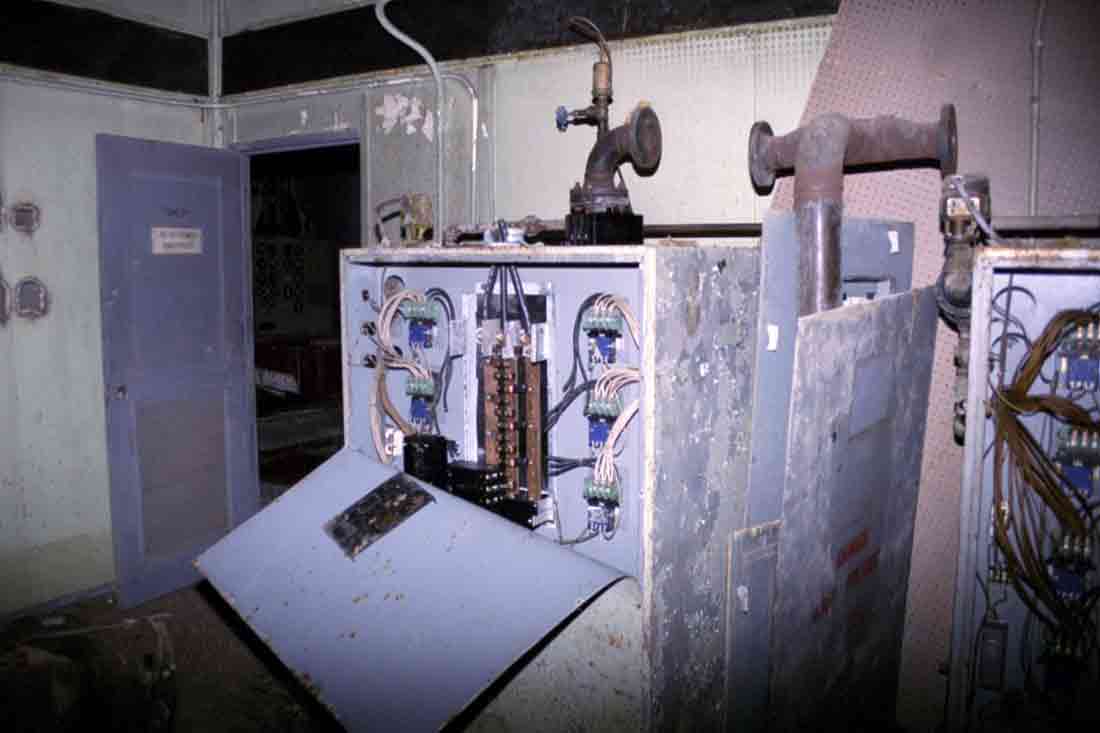
An
electric boiler, most likely to provide hot water heating for the shop,
office and restroom.
|
To
provide services (and to provide exhaust and effluent to escape) a 6'
deep pipe trench ringed the generators. Very large water and
exhaust lines (up to 18" in dia.) and many other pipes ran through
this trench. Being the lowest point in the Power House, this
trench accumulated any water or other liquids that got loose. Every
nasty bit of diesel fuel, lubricant, acid, water and other nastiness
settles into the pipe trench as you can see below.
|
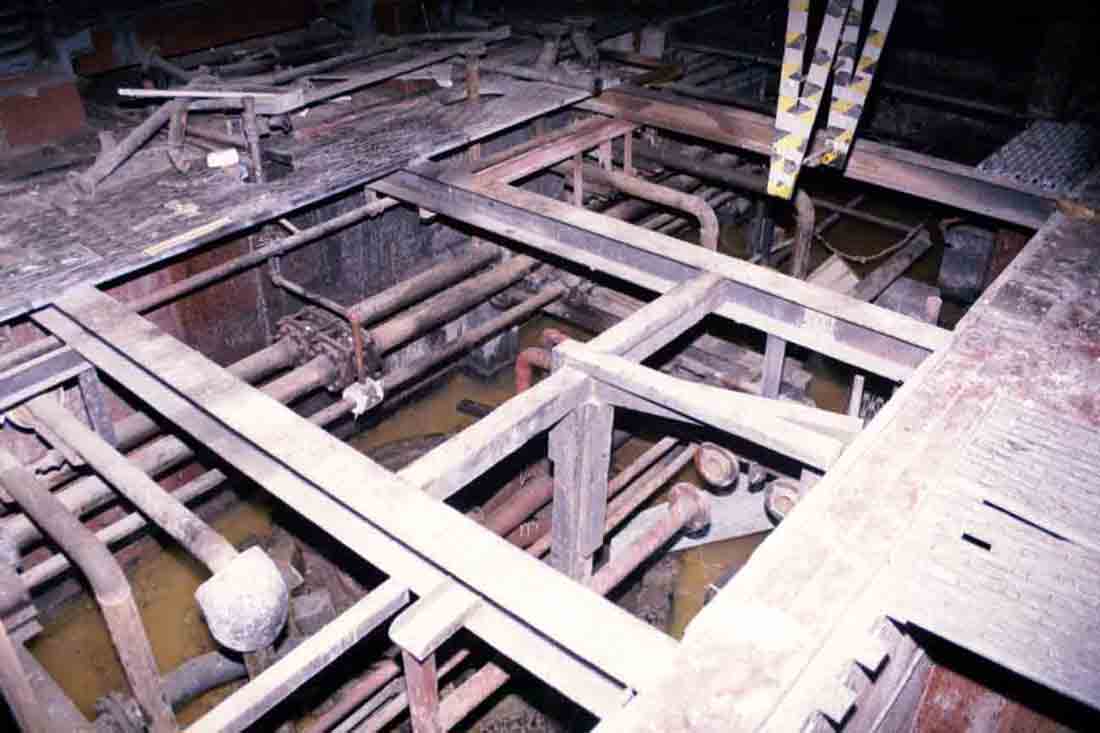
This
coffee and cream colored water is a tasty blend of iron oxide, heavy
metals produced by corroding metal, lubricants, asbestos and cellulose
fibers and God knows what the hell else. This 6' deep trench has
become the "catch-all" for every bit of liquid nastiness in
the Power House. It is the lowest elevation in the area and so all
infiltrating water washes dirt and filth into this trench. This
was once covered with a steel grating but most of that was removed by
scrappers in the 1970's so step lively.
|
|
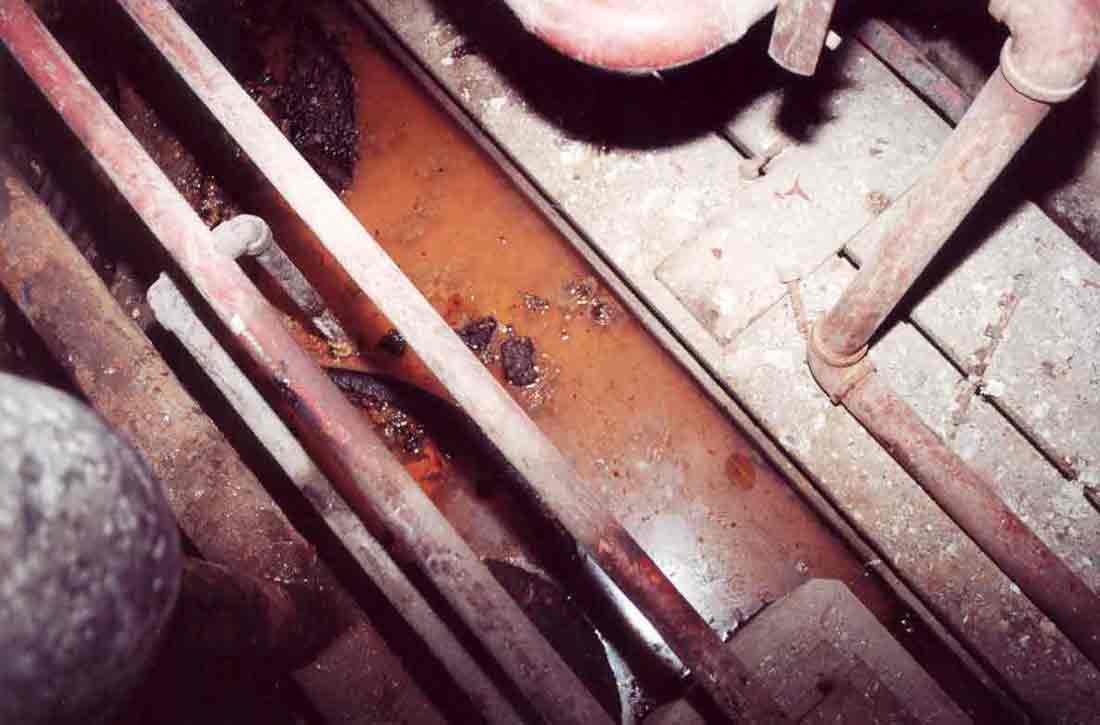
Another
look at the tasty trench-water.
|
The
water for the Titan complexes was supplied by 2 (yes two) deep water
wells located in the pipe trench of the Power House. The wells
were all drilled to different depths at different sites and relative
depths varied widely from one state to another from a few hundred feet
in depth to nearly 3000 feet depending on local geology and
hydrology. Water demands at a Titan I site could be considerable
in a launch since the silos would be flooded with thousands of gallons
in a short time to prevent damage from the heat of the rocket
exhaust. At 724-C the wells were approximately 1800 feet deep
and penetrated multiple aquifers including the Denver aquifer.
Unfortunately,
like all other aspects of the salvage, the wellheads and pumps were
hurriedly removed without concern to any potential environmental
impact. The following pictures show the exposed wellheads as
they are today, laying exposed and open at the bottom of the filthy
pipe trench and surrounded by contaminated water.
The
water level changes with the seasons in the complex. In summer,
fall and winter the levels tend to drop, but in spring when the snow
melts water infiltrates the complex from a myriad of sources and most
flows to the lowest point: the Power House.
More
specifically the water flows into the pipe trench carrying the dirty
water with it and washing some of it down the open wellheads as it has
since the sites were salvaged in the 1970's.
|
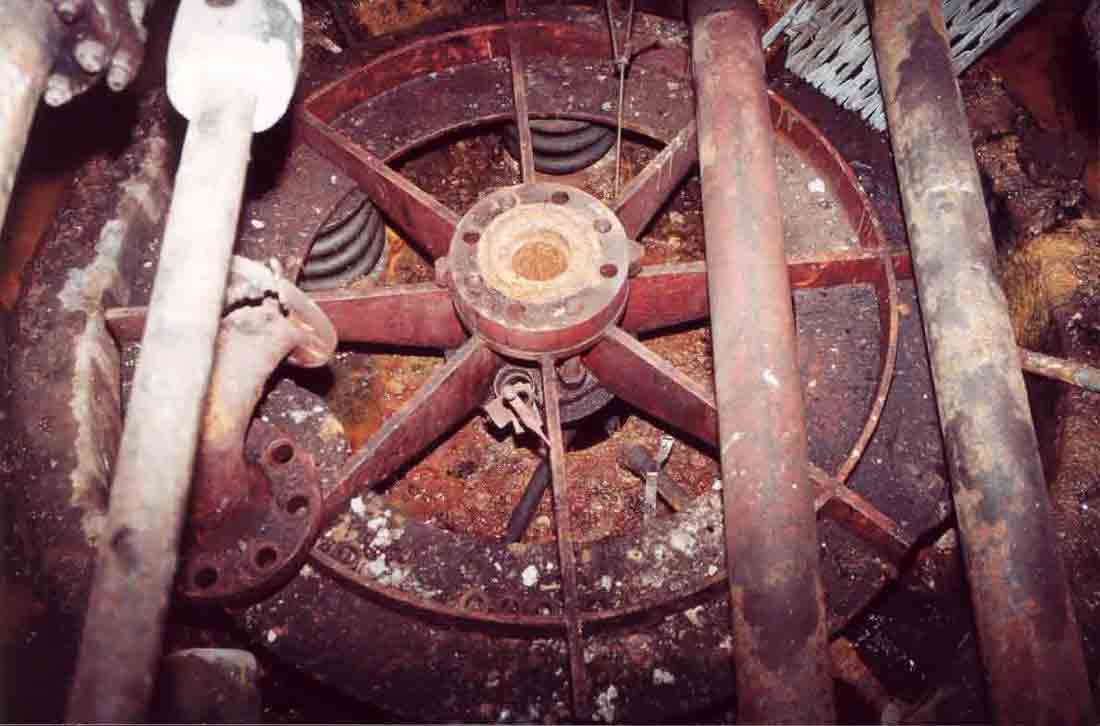
Located
near the exhaust tunnel end of the pipe trench, one of the 2 deep water
wells swallows all the contaminants flushed into it by seasonal water
seepage. The gap is clearly visible in this picture. The
wellheads were shock mounted like everything else as you can see here
with springs supporting the entire assembly.
|
|
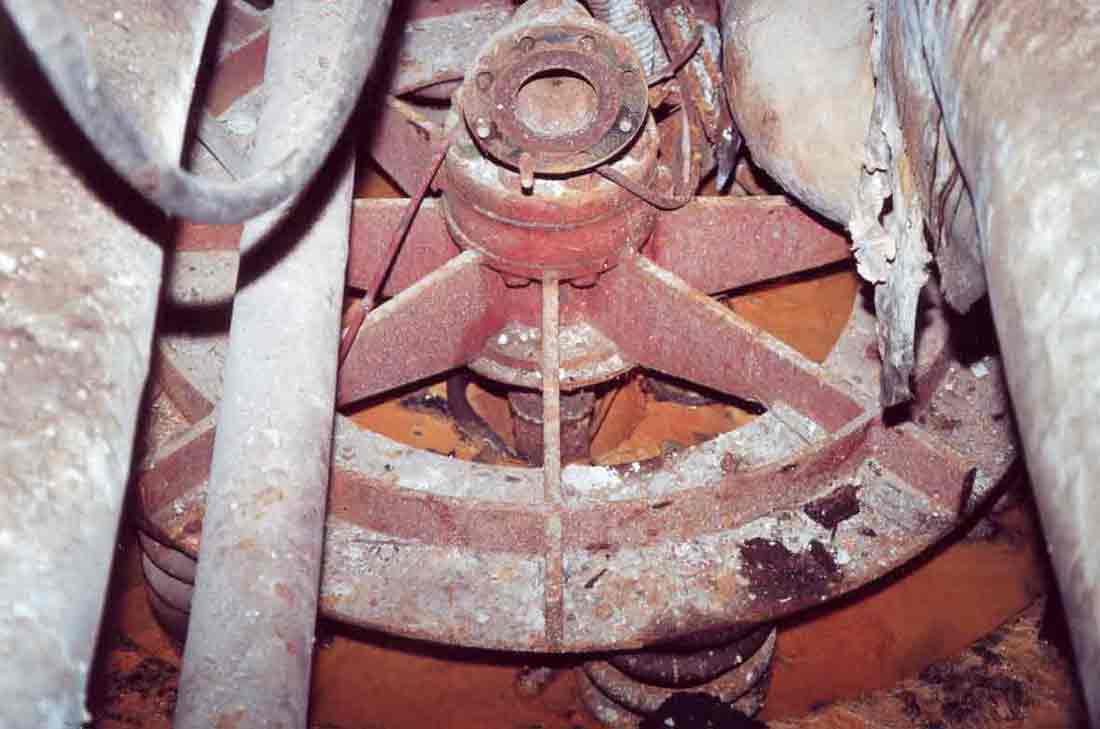
The
second well shows more clearly how the rusty muck is being washed into
the well. Other sites in Colorado have had the wells sealed to
stop infiltration of contaminated water into the local aquifers, but not
all of them. In truth I know of only one site for certain that has
had its wells sealed: 725-A.
|
Looking
around you'll see quite a mess of hastily discarded junk left over from
the stripping of the area.
|
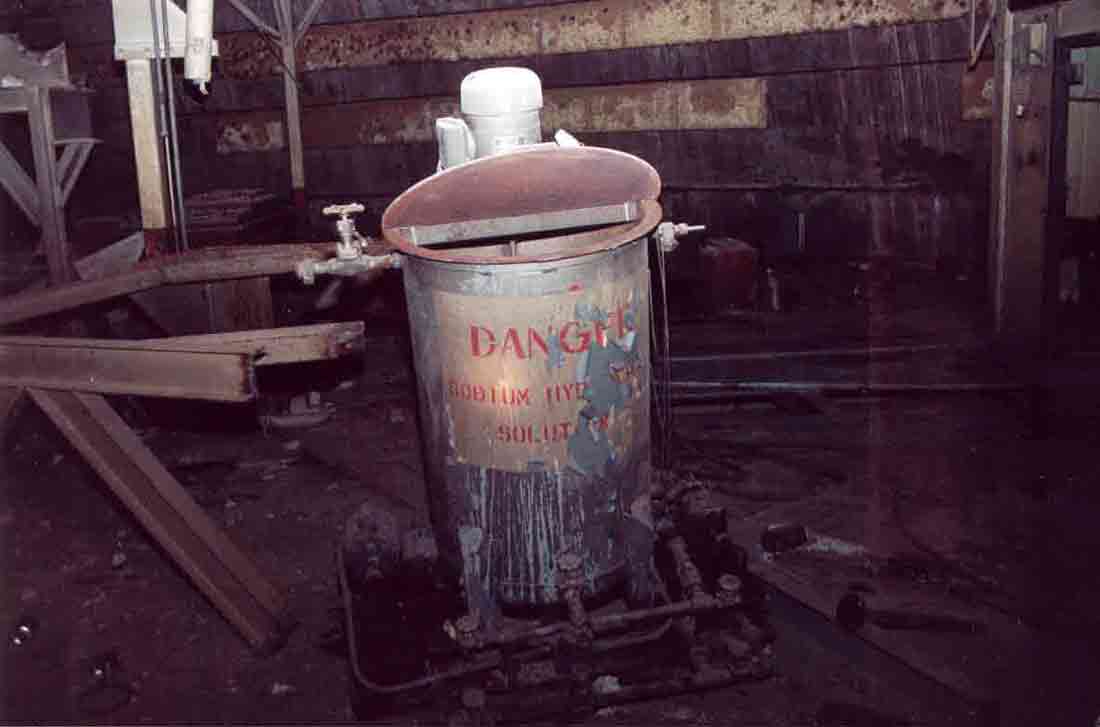
The
process water system employed caustic chemicals like lye (sodium
hydroxide) to treat the water. This is the smaller of 2 sodium
hydroxide vessels I noticed in the Power House, the larger being well
over 10 times this size. The lettering on this tank reads:
"DANGER - Sodium Hydroxide Solution". Sodium hydroxide
is a miracle cleaner-- it removes tough stains from garments by removing
the entire garment! Nasty stuff!
|
|
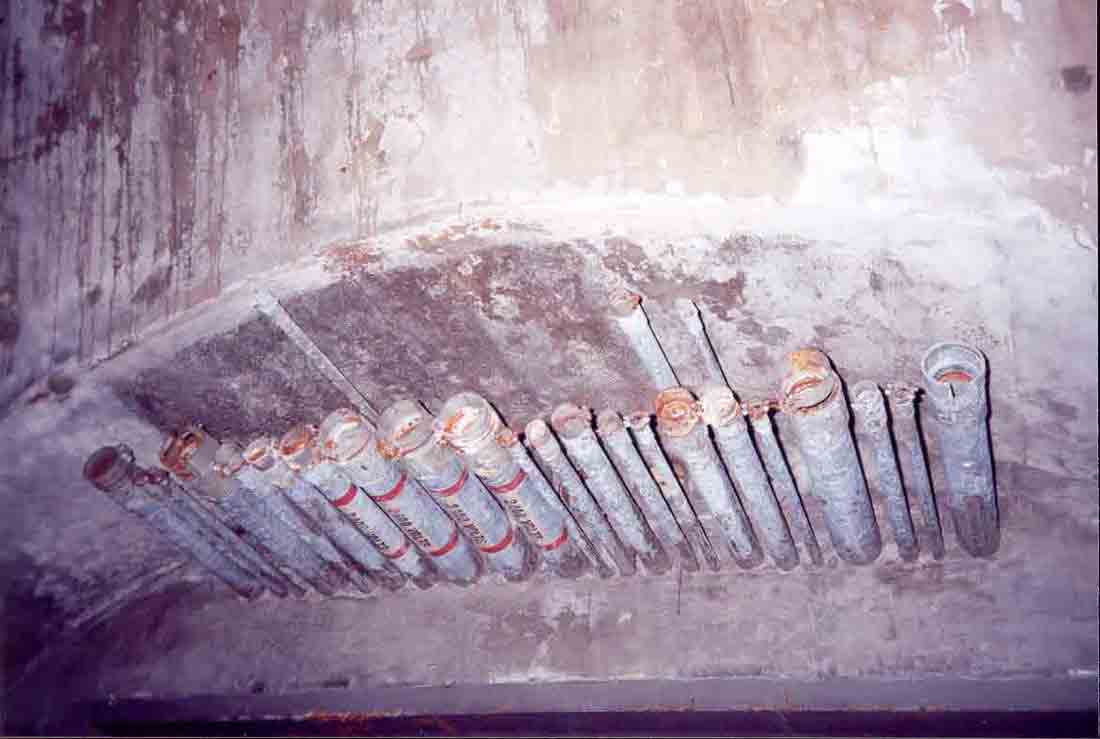
This
is a shot above the entrance to the Power House showing some of the many
high voltage lines entering and leaving the area. The largest
conduits typically carried 2400v and sometimes 4800v lines.
|
Moving
on, let's take a closer look at some of the mess on the mezzanine
level. Click below to continue up to the mezzanine level.
Power
House Cont. - Mezzanine

| Contact
|
Site Map | Links
|
Hosted by
InfoBunker

